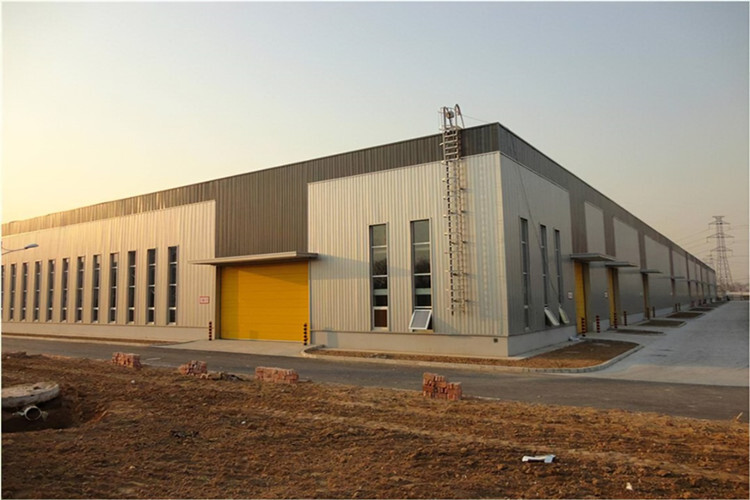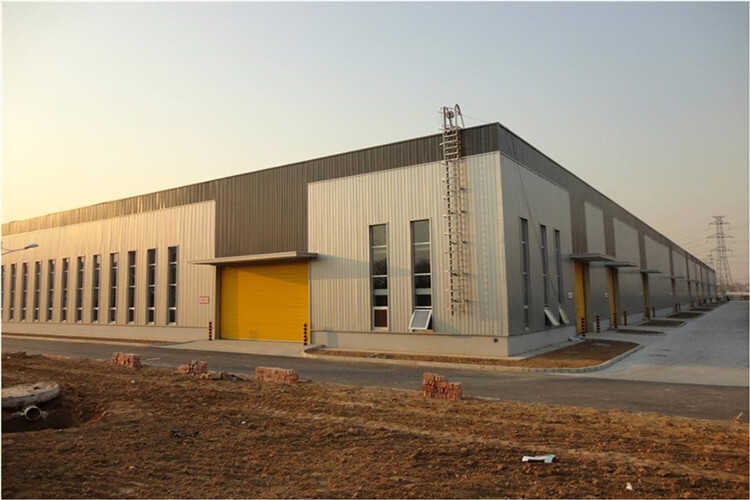Primary steel frame like columns, beams are made by H section steels- hot rolled section steel/build-up steel, which will be bolted together at site. A factory primer and facing paintings are applied to get better anti-rusting effect of primary framing elements.
Roof and Wall are covering of aluzinc color-coated corrugated steel sheet or insulated sandwich panel, that is fixed to the outside of structural building to protect it against bad weather or to make it look more attractive and last for generations.
Plastic Steel Window/Aluminum-alloy Window/Sliding Door/Rolling Door/Sectional Door for options.
Other Options: Transparent sheet, Roof Monitor, Ventilator and Bridge Crane will be fitted according to different building applications.
| Design Data |
Dead Load/Live Load |
| Wind Speed (KM/H) |
| Snow Load (KG/M2) |
| Earthquake load if have |
| Request on windows and doors |
| Crane if have |
| Material |
Roof and wall materials:
Sandwich panel
Color-coated steel sheet (without insulation)
Single steel sheet + insulation materials |
| Type |
Length, width, eave height
Roof slope |
Single slope
Double slope |
Single floor
Double floor
Multi-floor |



.jpg)